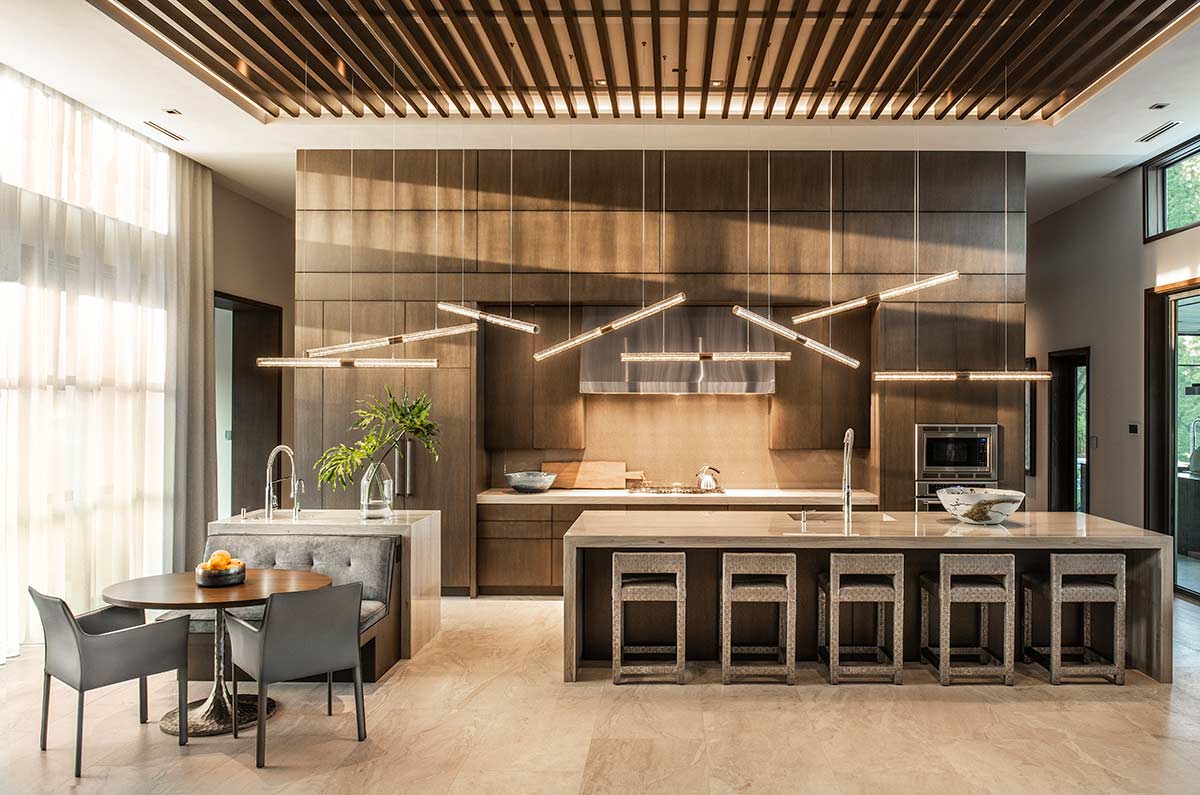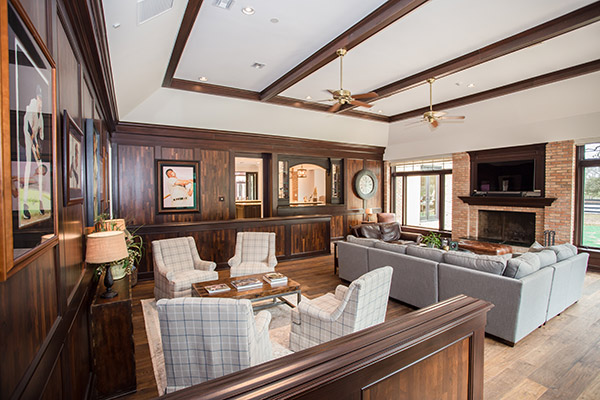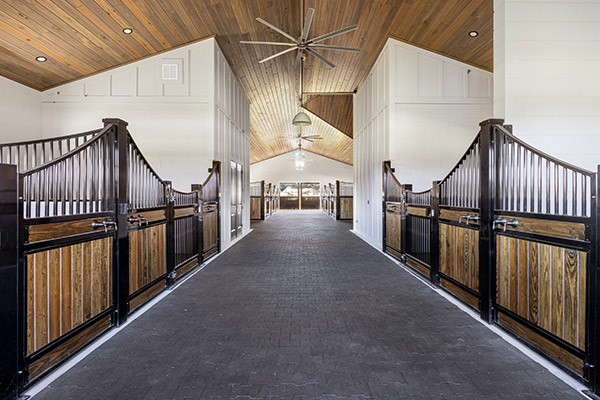Our Services
Luetgert Development is one of Ocala’s premier luxury developers, specializing in high quality residential, equestrian, commercial and remodeling projects.
As Featured In






At Luetgert Development, we believe the true difference lies in the details—using the finest materials, ensuring meticulous craftsmanship, and achieving exceptional fit and finish, all while embracing innovative design. Building with us goes beyond simply completing a project; it’s about fostering a lasting partnership that begins the moment we sit down to plan your vision and continues seamlessly through every phase of construction.
Our commitment to quality reaches beyond what’s visible—it’s embedded in our business philosophy, rooted in honesty, integrity, and open communication.
With a legacy of trust and excellence, Luetgert Development sets the standard for building projects in the area, delivering personalized, one-of-a-kind creations that genuinely reflect the unique vision and aspirations of each client.




